[dt_sc_tabs_horizontal]
[dt_sc_tab title=”Overview”]
Simply stunning! Very rarely find a newer custom built luxury home sitting on the 26745 SF huge lot. Large open plan 6781 SF on 3 levels, main floor feathers rich hardwood floor & formal dining/living, large windows, elegant crown mouldings & custom millwork, elegant front entrance, private office, warm large family room, custom chef kitchen & wok kitchen. 2nd floor features great size bedroom with ensuite, huge massive master bedroom & spa style ensuite. Media/theatre room in the basement. All surrounded sound in the whole house. In home elevator brings more convenient for your need. Guest suite, Crest drive, porte cochere & 3-car garage! Come to check this out, won’t last long! Open Sat & Sun 2-4pm.
[dt_sc_hr_invisible_small]
[dt_sc_one_half first type =” type1″]
| General Information | |
|---|---|
| ML# : | V1053455 |
| Status : | Active |
| Subdivision : | |
| Area : | West Vancouver |
| Property Type : | Residential Detached |
[/dt_sc_one_half]
[dt_sc_one_half type =” type1″]
| Additional Features | |
|---|---|
| Bedrooms : | 5 |
| Year Built : | 2012 |
| Lot : | 26,745 sqft (0.614 AC) |
| Postal Code : | V7T 2G5 |
| Listing Broker : | Sincere Real Estate Services |
[/dt_sc_one_half]
[dt_sc_hr_invisible_small]
Misc
[dt_sc_one_third first type =” type1″]
[dt_sc_fancy_ul style=”arrow”]
- City view
- Cooling features: Air Conditioning Unit(s)
- Master Bedroom
[/dt_sc_fancy_ul]
[/dt_sc_one_third]
[dt_sc_one_third type =” type1″]
[dt_sc_fancy_ul style=”arrow”]
- Golf course view
- Existing Structures: Guest House
- Parking features: Circular
[/dt_sc_fancy_ul]
[/dt_sc_one_third]
[dt_sc_one_third type =” type1″]
[dt_sc_fancy_ul style=”arrow”]
- Pool features: Indoor Pool
- Swimming pool(s)
- HOA fee: $960.0
[/dt_sc_fancy_ul]
[/dt_sc_one_third]
[/dt_sc_tab]
[dt_sc_tab title=”Schools & Neighbourhood”]
[/dt_sc_tab]
[dt_sc_tab title=”Misc”]
[/dt_sc_tab]
[/dt_sc_tabs_horizontal]
- Ref Number:
-
Price: 4,289,000
- Area (m2) : 630
- Bedrooms : 5
- Bathrooms : 7
- Garages : 6
- Flooring : 3
- Sorry no floor plans.

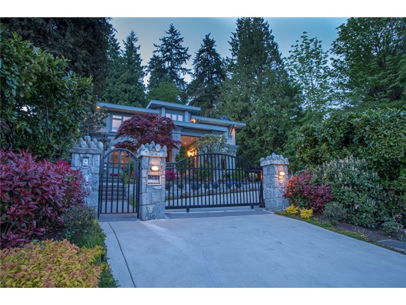
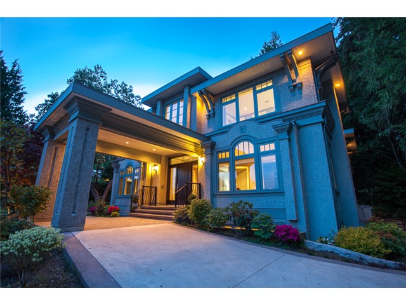
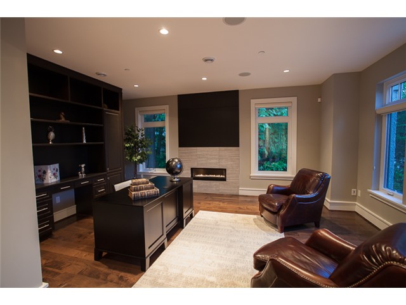
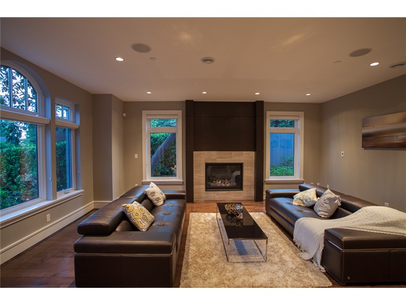
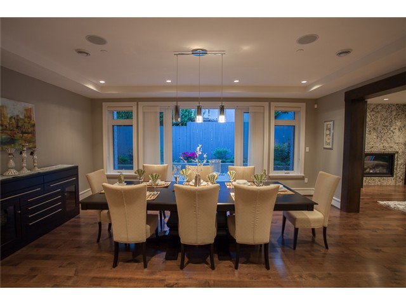
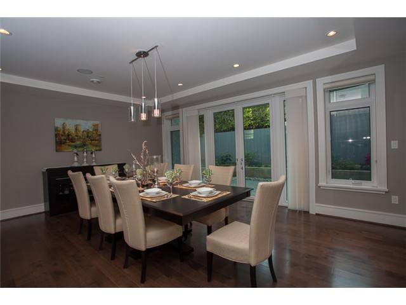
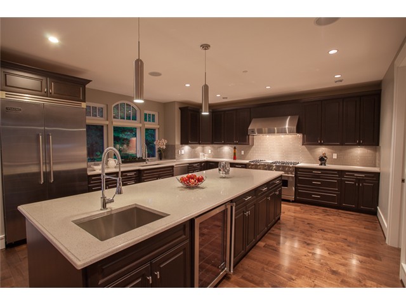
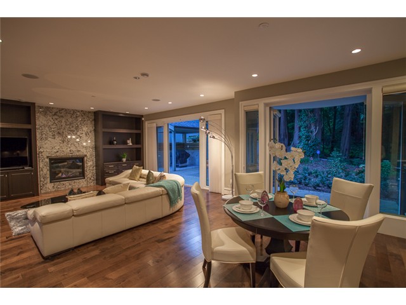
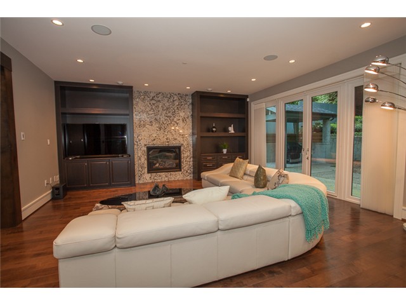
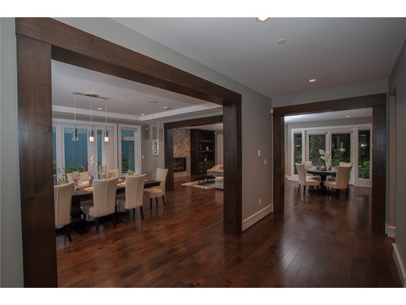
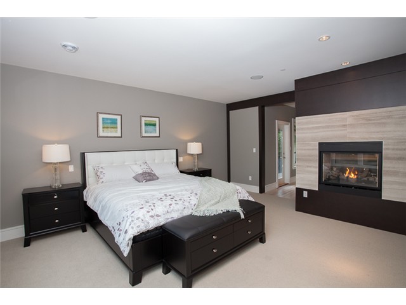
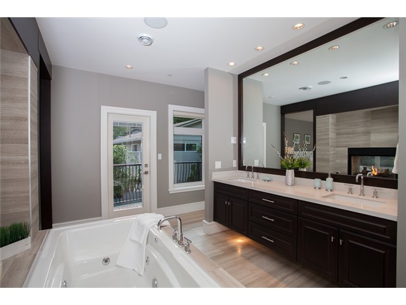
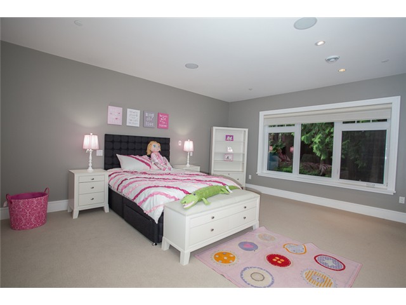
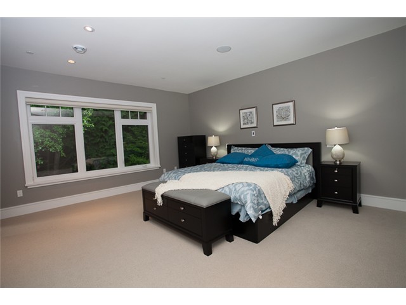
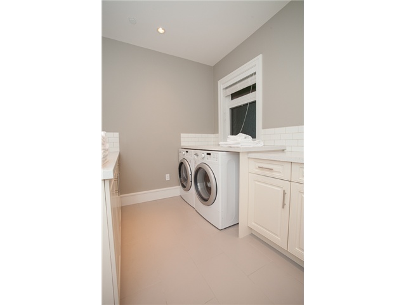
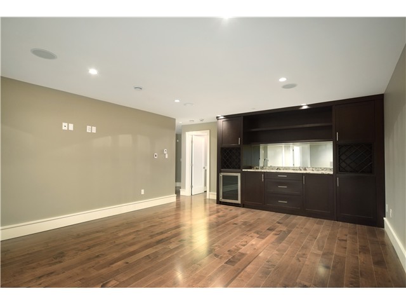
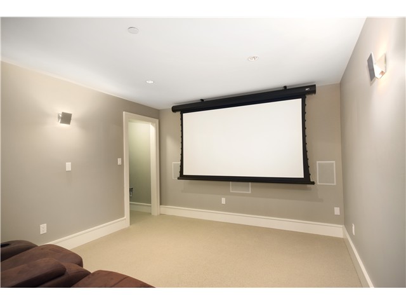
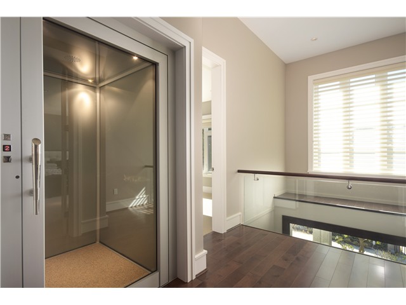
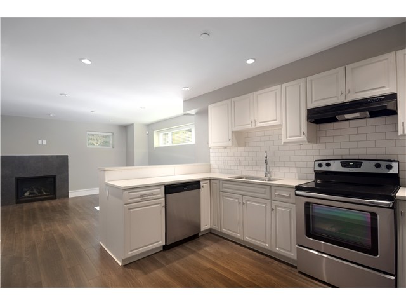
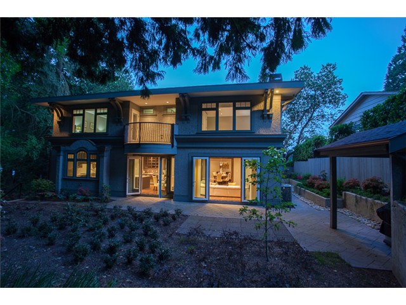

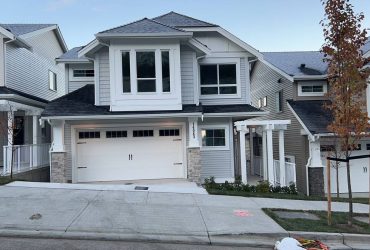
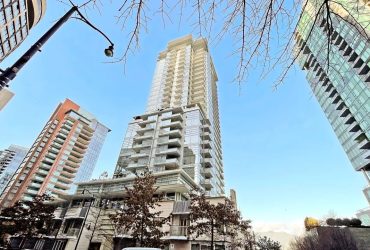
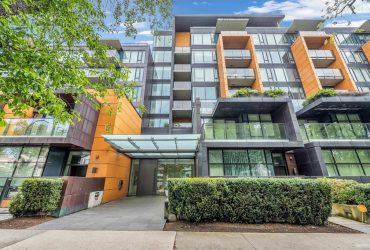
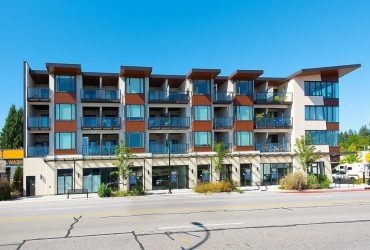
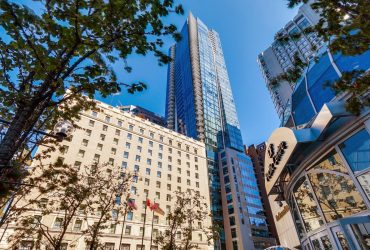
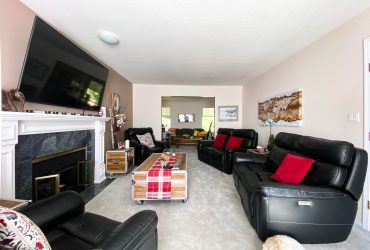
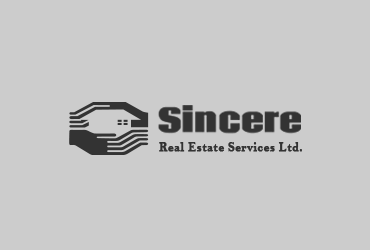
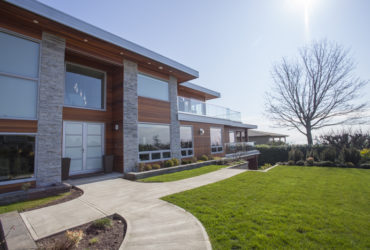
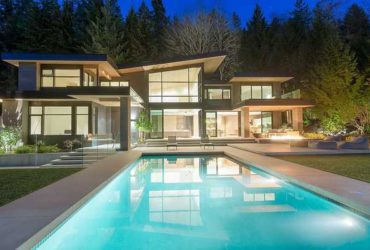

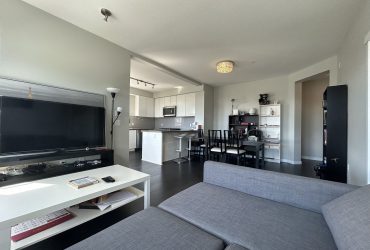

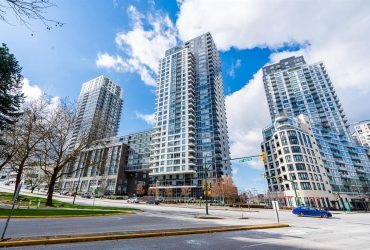
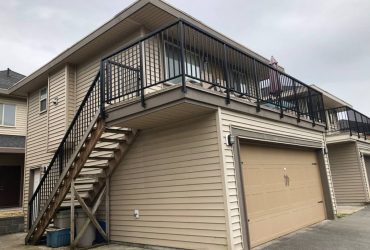
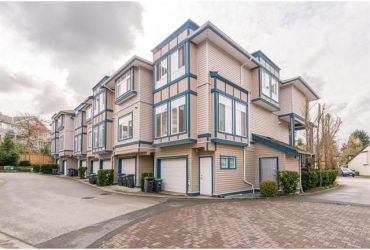

0 Comments